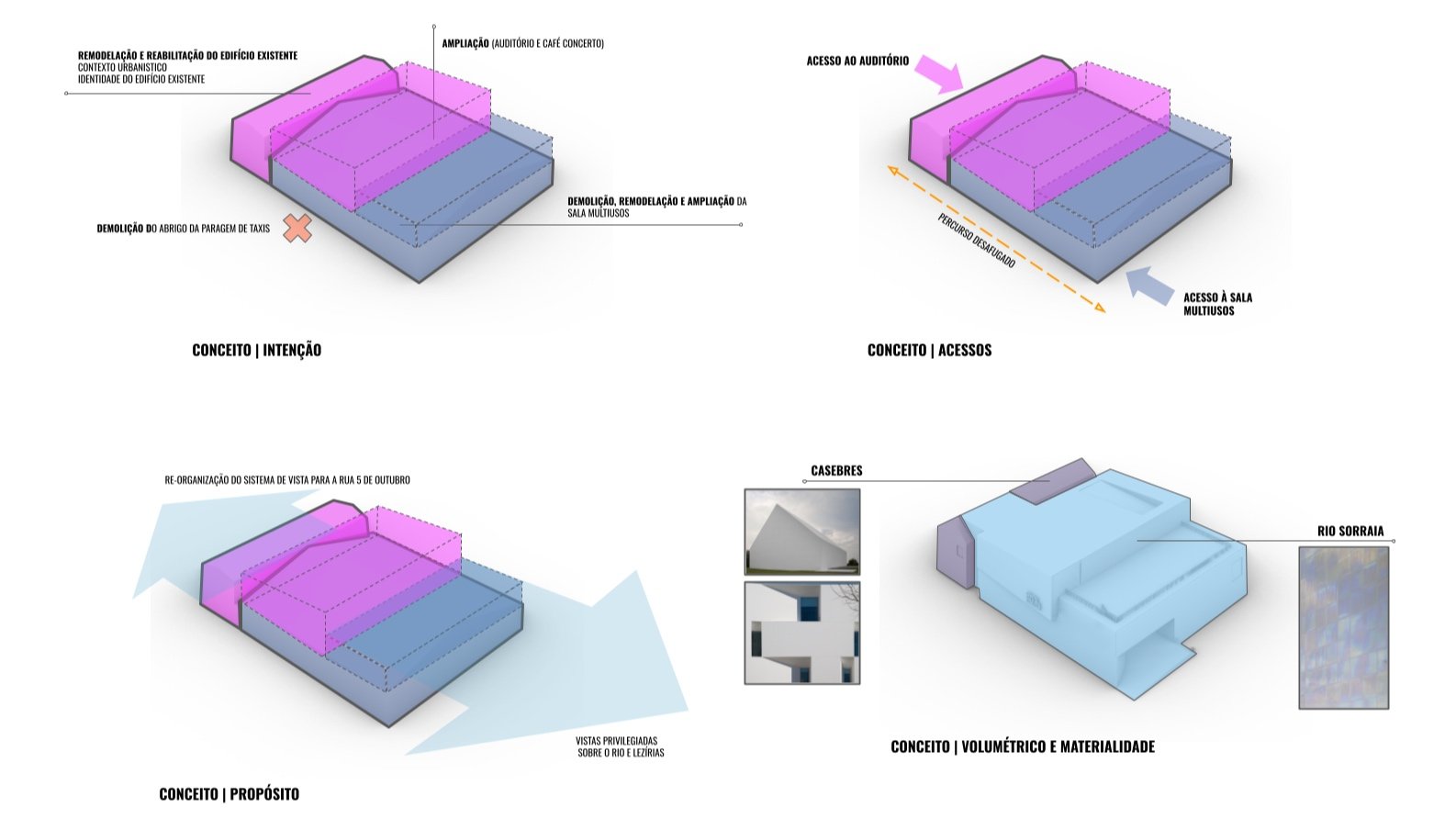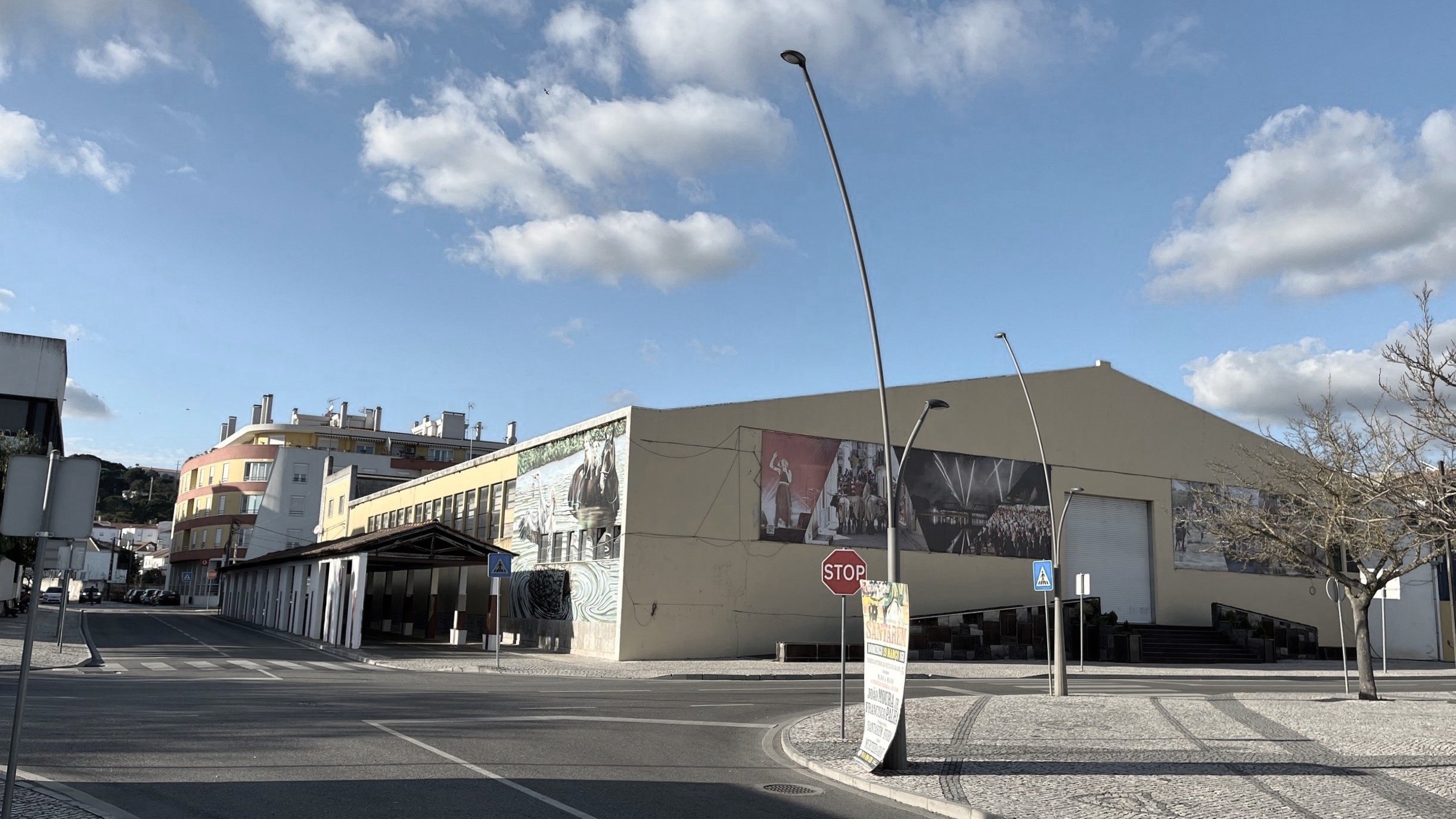
Centro Cultural de Coruche
Simultaneously integrate cultural identity, with the vision of growth and avant-garde that characterizes it.
The development of this project starts from a careful reading of the surroundings, its predominant characteristics and the measurement of local values.
The focus of the proposal is to simultaneously integrate cultural identity, with the vision of growth and avant-garde that characterizes it.
The Northwest part of the building (Volume A), where the Pavilion support spaces are distributed, will be rehabilitated and worked on the scale of the town's characteristic urban fabric, with a geometric base almost absorbed by the surroundings.
The Southeast part (Volume B), which will be partially demolished and where a new construction will appear, will be used for exhibitions and exhibitions, bringing identity to the place with a volume that is imposing with reminiscences of tradition.






Location: Coruche, Portugal
Sector: Public Buildings
Year: 2023
Area: 3508 sqm
Client: Coruche City Council
Stage: Primary Study
